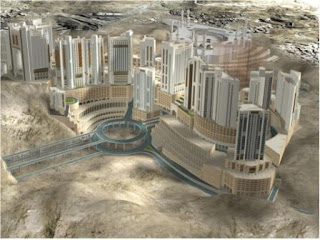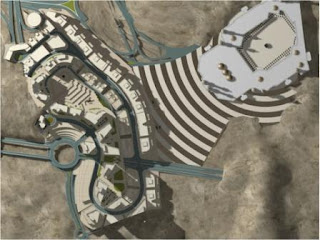House Of Allah On Earth
The Kaaba: It's Size and History!The small, cubed building known as the Kaaba may not rival skyscrapers in height or mansions in width, but its impact on history and human beings is unmatched.
Kaaba is the building towards which Muslims face five times a day, everyday, in prayer. This has been the case since the time of Prophet Muhammad over 1400 years ago.
** The Size of the Kaaba:
...........................................................
The current height of the Kaaba is 39 feet, 6 inches and total size comes to 627 square feet.
The inside room of the Kaaba is 42.64x29.52 feet. The Kaaba's walls are one 3.28 feet wide. The floor inside is 7.22 feet higher than the place where people perform Tawaf.
The ceiling and roof are two levels made out of wood. They were reconstructed with teak which is capped with stainless steel.
The walls are all made of stone. The stones inside are unpolished, while the ones outside are polished.
This small building has been constructed and reconstructed by Prophets Adam, Ibrahim, Ismail and Muhammad (peace be upon them). No other building has had this honor.
Facts about the Kaaba that many are unaware of.
** The other names of the Kaaba
.......................................................................................
Literally, Kaaba in Arabic means a high place with respect and prestige. The word Kaaba may also be derivative of a word meaning a cube.
Some of these other names include:
- Bait ul Ateeq -which means, according to one meaning, the earliest and ancient. According to the second meaning, it means independent and liberating. Both meanings could be taken
- Bayt ul Haram -the honorable house
The Kaaba has been reconstructed up to 12 times
Scholars and historians say that the Kaaba has been reconstructed between five to twelve times.
The very first construction of the Kaaba was done by Prophet Adam. Allah says in the Quran that this was the first house that was built for humanity to worship Allah.
After this, Prophet Ibrahim and Ismail rebuilt the Kaaba. The measurements of the Kaaba's Ibrahimic foundation are as follows:
- Eastern wall was 48 feet and 6 inches
- Hateem side wall was 33 feet
- Side between the black stone and the Yemeni corner was 30 feet
- Western side was 46.5 feet
Following this, there were several constructions before the Prophet Muhammad's time.
Reconstruction of Kaaba by Quraish
Prophet Muhammad participated in one of its reconstructions before he became a Prophet.
After a flash flood, the Kaaba was damaged and its walls cracked. It needed rebuilding.
This responsibility was divided among the Quraish's four tribes. Prophet Muhammad helped with this reconstruction.
Once the walls were erected, it was time to place the Black Stone, ( Hajar ul Aswad ) on the eastern wall of the Kaaba.
Arguments erupted about who would have the honor of putting the Black Stone in its place. A fight was about to break out over the issue, when Abu Umayyah, Makkah's oldest man, proposed that the first man to enter the gate of the mosque the following morning would decide the matter. That man was the Prophet. The Makkans were ecstatic. "This is the trustworthy one (Al-Ameen)," they shouted in a chorus. "This is Muhammad ".
He came to them and they asked him to decide on the matter. He agreed.
Prophet Muhammad proposed a solution that all agreed to-putting the Black Stone on a cloak, the elders of each of the clans held on to one edge of the cloak and carried the stone to its place. The Prophet then picked up the stone and placed it on the wall of the Kaaba.
Since the tribe of Quraish did not have sufficient funds, this reconstruction did not include the entire foundation of the Kaaba as built by Prophet Ibrahim. This is the first time the Kaaba acquired the cubical shape it has now unlike the rectangle shape which it had earlier. The portion of the Kaaba left out is called Hateem now.
Construction After the Prophet's Time-Abdullah ibn az-Zubayr
The Syrian army destroyed the Kaaba in Muharram 64 (Hijri date) and before the next Hajj Abdullah ibn az-Zubayr, may Allah be pleased with him, reconstructed the Kaaba from the ground up.
Ibn az-Zubayr wanted to make the Kaaba how the Prophet Muhammad wanted it, on the foundation of the Prophet Ibrahim.
Ibn az-Zubayr said, "I heard Aisha (may Allah be pleased with her) say, 'The Prophet said: "If your people had not quite recently abandoned the Ignorance (Unbelief), and if I had sufficient provisions to rebuild it [the Kaaba], I would have added five cubits to it from the Hijr. Also, I would make two doors; one for people to enter therein and the other to exit." (Bukhari). Ibn az-Zubayr said, "Today, I can afford to do it and I do not fear the people.
Ibn az-Zubayr built the Kaaba on Prophet Ibrahim's foundation. He put the roof on three pillars with the wood of Aoud (a perfumed wood with aroma which is traditionally burned to get a good smell out of it in Arabia).
In his construction he put two doors, one facing the east the other facing the west, as the Prophet wanted but did not do in his lifetime.
He rebuilt the Kaaba on the Prophet Ibrahim's foundation, which meant that the Hateem area was included. The Hateem is the area adjacent to the Kaaba enclosed by a low semi-circular wall.
Abdullah ibn az-Zubayr also made the following additions and modifications:
put a small window close to the roof of the Kaaba to allow for light.
moved the door of the Kaaba to ground level and added a second door to the Kaaba.
added nine cubits to the height of the Kaaba, making it twenty cubits high.
its walls were two cubits wide.
reduced the pillars inside the House to three instead of six as were earlier built by Quraish.
For reconstruction, ibn az-Zubayr put up four pillars around Kaaba and hung cloth over them until the building was completed. People began to do Tawaf around these pillars at all times, so Tawaf of the Kaaba was never abandoned, even during reconstruction.
During Abdul Malik bin Marwan's time
In 74 Hijri (or 693 according to the Gregorian calendar), Al-Hajjaj bin Yusuf al-Thaqafi, the known tyrant of that time, with the approval of Umayyad Khalifa Abdul Malik bin Marwan, demolished what Ibn az-Zubayr had added to it from the older foundation of Prophet Ibrahim, restore its old structure as the Quraish had it.
Some of the changes he made were the following:
he rebuilt it in the smaller shape which is found today
took out the Hateem
walled up the western door (whose signs are still visible today) and left the rest as it was
pulled down the wall in the Hateem area.
removed the wooden ladder Ibn az-Zubayr had put inside the Kaaba.
reduced the door's height by five cubits
When Abdul Malik bin Marwan came for Umra and heard the Hadith that it was wish of Prophet for the Kaaba to be constructed the way Abdullah ibn az-Zubayr had built it, he regretted his actions.
Imam Malik's advice to the Khalifa Harun al Rasheed
Abbasi Khalifa Harun al Rasheed wanted to rebuild the Kaaba the way the Prophet Muhammad wanted and the way Abdullah ibn az-Zubayr built it.
But when he consulted Imam Malik, the Imam asked the Khalifa to change his mind because constant demolition and rebuilding is not respectful and would become a toy in the hands of kings. Each one would want to demolish and rebuild the Kaaba.
Based on this advice, Harun al Rasheed did not reconstruct the Kaaba. The structure remained in the same construction for 966 years, with minor repairs here and there.
Reconstruction during Sultan Murad Khan's time
In the year 1039 Hijri, because of heavy rain, flood and hail, two of the Kaaba's walls fell down.
The flood during which this occurred took place on the 19th of Shabaan 1039 Hijri which continued constantly, so the water in the Kaaba became almost close to half of its walls, about 10 feet from the ground level.
On Thursday the 20th of Shabaan 1039 Hijri, the eastern and western walls fell down.
When flood receded on Friday the 21st of Shabaan, the cleanup started.
Again, a curtain, the way Abdullah ibn az-Zubayr established on 4 pillars, was put up, and the reconstruction started on the 26th of Ramadan. The rest of the walls except for the one near the Black Stone, were demolished.
By the 2nd of Dhul Hijjah 1040 the construction was taking place under the guidance of Sultan Murad Khan, the Ottoman Khalifa. From the point of the Black stone and below, the current construction is the same as that done by Abdullah ibn az-Zubayr.
The construction which was done under the auspices of Murad Khan was exactly the one done at the time of Abdul Malik ibn Marwan which is the way the Quraysh had built it before Prophethood.
On Rajab 28 1377, One historian counted the total stones of the Kaaba and they were 1,614. These stones are of different shapes. But the stones which are inside the outer wall which is visible are not counted in there.
Reconstruction of the Kaaba In 1996
A major reconstruction of the Kaaba took place between May 1996 and October 1996.
This was after a period of about 400 years (since Sultan Murad Khan's time).
During this reconstruction the only original thing left from the Kaaba are the stones. All other material has been replaced including the ceiling and the roof and its wood.
**What is inside the Kaaba?
..........................................................................
The president of the Islamic Society of North America (ISNA) had the opportunity to go inside the Kaaba in 1998. He describes the following features:
- There are two pillars inside (others report 3 pillars).
- There is a table on the side to put items like perfume.
- There are two lantern-type lamps hanging from the ceiling.
- The space can accommodate about 50 people.
- There are no electric lights inside.
-The walls and floors are of marble.
- There are no windows inside.
- There is only one door.
- The upper inside walls of the Kaaba were covered with some kind of curtain with the Kalima written on.

 Kaaba's Door
Kaaba's Door Qibla Locator
Qibla Locator Jabal Omar Projects
Jabal Omar Projects






 Objectives of the project:
Objectives of the project:  Project description:
Project description: 
